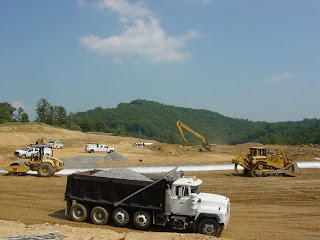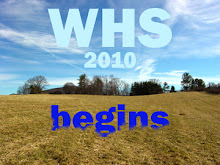This is the most recent aerial photograph of our main building. Your point of view is from the south end of the building. You can see the three classroom wings, the commons, and the front areas. The kitchen and cafeteria is in the center bottom of the photo. The dining area extends out the nearly half of the length of the white roofed "wedge" in the center. On the right side of the cafeteria is the auxiliary gym. North from that is the main gym, the main entrance (@ 3:00), the Media center and the theater (@2:00) and the Band room (@ 1:00).
The kitchen and cafeteria is in the center bottom of the photo. The dining area extends out the nearly half of the length of the white roofed "wedge" in the center. On the right side of the cafeteria is the auxiliary gym. North from that is the main gym, the main entrance (@ 3:00), the Media center and the theater (@2:00) and the Band room (@ 1:00). This is the same South view of campus as the photo above. It is a great shot to see the full length of the developing campus. The New River is on the bottom right side of the photo. You will notice how the Second practice field sits below the main stadium,
This is the same South view of campus as the photo above. It is a great shot to see the full length of the developing campus. The New River is on the bottom right side of the photo. You will notice how the Second practice field sits below the main stadium,
 Here we are flying in from the East approaching campus.
Here we are flying in from the East approaching campus.  Turning around and approaching from the West in this photo. The newest section of the Boone Greenway trail can be seen in the bottom right and center. It parallels our campus along the slope of the stadium. What a nice addition to the town and community this section became. It was worked out to be created with funding from the Obesity Grant and used our local Town of Boone maintenance and construction crews. Another excellent example of community cooperation between agencies to create our future together!
Turning around and approaching from the West in this photo. The newest section of the Boone Greenway trail can be seen in the bottom right and center. It parallels our campus along the slope of the stadium. What a nice addition to the town and community this section became. It was worked out to be created with funding from the Obesity Grant and used our local Town of Boone maintenance and construction crews. Another excellent example of community cooperation between agencies to create our future together! This fly in is from the North and looks at campus from above our main driveway. Highway 421 would be at the bottom of this photo. I think it is important to look at the size and scope of this project. We have not just built a new high school. We have created an entire CAMPUS. And that is HUGE.
This fly in is from the North and looks at campus from above our main driveway. Highway 421 would be at the bottom of this photo. I think it is important to look at the size and scope of this project. We have not just built a new high school. We have created an entire CAMPUS. And that is HUGE.North Carolina's most consistent and reliable source for aerial photographs! Thanks for allowing me to post your photos for our community!
























