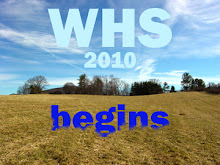The "flying steel" is settling in on Area 3! We now have the beginning frame on the roof. The bar joists are in place and soon the roof decking will begin on that area. This is the shorter classroom wing on the north side of the building. From the front of the school (parking lot level) looking west in this photo it appears to be two floors in height.
This is the shorter classroom wing on the north side of the building. From the front of the school (parking lot level) looking west in this photo it appears to be two floors in height. But this photo is of the same Area 3 wing from the opposite end showing there are three floors. Notice the floor decking is in place on this wing. Next the re-bar will be added into the decking. Concrete pouring for the floors should begin within the next week! They will be poured from the top down. Third floor floor first ;-)
But this photo is of the same Area 3 wing from the opposite end showing there are three floors. Notice the floor decking is in place on this wing. Next the re-bar will be added into the decking. Concrete pouring for the floors should begin within the next week! They will be poured from the top down. Third floor floor first ;-) This is a side view of the same Area 3 wing. I referred to this wing as the "short" wing. You can compare the size (length) of this wing with the next Area 2 wing in this photo. (Once roofing is in place you will easily see the difference.) Area 3 is one of the future "add-on-for-future-growth" features designed into this building. We have design plans and potential for additional growth off the end of that wing should it ever be needed.
This is a side view of the same Area 3 wing. I referred to this wing as the "short" wing. You can compare the size (length) of this wing with the next Area 2 wing in this photo. (Once roofing is in place you will easily see the difference.) Area 3 is one of the future "add-on-for-future-growth" features designed into this building. We have design plans and potential for additional growth off the end of that wing should it ever be needed. As large as the structure looks at this point, the three classroom wings now being framed in are only a part of the total footprint for the main building. This photo is taken from the front southern "corner stake" near the gym. The diagram illustrates the location of the next phases of the project which are Areas 4 and 5. The gyms, cafeteria, commons, offices, theatre, and band room will fill this space!
As large as the structure looks at this point, the three classroom wings now being framed in are only a part of the total footprint for the main building. This photo is taken from the front southern "corner stake" near the gym. The diagram illustrates the location of the next phases of the project which are Areas 4 and 5. The gyms, cafeteria, commons, offices, theatre, and band room will fill this space! The rectangular area in this photo is the mezzanine above the hallway on the third floor. This is where our mechanical components will be housed for the wings. I find the geometry in the design of line and shape in structures to be quite interesting. Perhaps the viewer will enjoy this composition of line and form creating pattern.
The rectangular area in this photo is the mezzanine above the hallway on the third floor. This is where our mechanical components will be housed for the wings. I find the geometry in the design of line and shape in structures to be quite interesting. Perhaps the viewer will enjoy this composition of line and form creating pattern.
Thursday, June 26, 2008
Building the Frame
Subscribe to:
Post Comments (Atom)

No comments:
Post a Comment