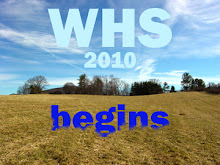This is the front, main entrance to the school. these columns are covered with a fabricated stone. I think the color choice looks nice with our masonry colors. You will enter the front door between these columns. Here is a close up view of the colors of stone accent we chose. Even though these are manufactured stone, they are not cheap facade decoration. Each stone must be set and the mortar recessed through out the work. It is very well done and looks quite impressive up close.
Here is a close up view of the colors of stone accent we chose. Even though these are manufactured stone, they are not cheap facade decoration. Each stone must be set and the mortar recessed through out the work. It is very well done and looks quite impressive up close.
 If you walk straight through the main entrance and into the commons the same stone elements are echoed there in.
If you walk straight through the main entrance and into the commons the same stone elements are echoed there in.  The middle of the commons is the location of these feature windows.
The middle of the commons is the location of these feature windows.As you can see, the same stone work is used in the columns of these windows. (windows are not installed at this time)
 Below outside of these windows is one of the interior courtyards. They are between the classroom winds.
Below outside of these windows is one of the interior courtyards. They are between the classroom winds. This view is of those windows and the columns structurally supporting them from the courtyard level at the back of the school.
This view is of those windows and the columns structurally supporting them from the courtyard level at the back of the school.


No comments:
Post a Comment