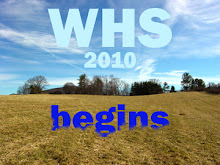Several readers asked if this was a structural wall. No it is a retaining wall and will seperate the building walls from the earth back fill. Hence retaining wall.

You may recall that in the post last week, we were finishing up Area 3 of the wall. Our school is divided up into "areas" for location reference and design. The classroom wings are areas 3,2,and 1.

As you can see, we are finished with areas 3 and 2 and are set to go next week on pouring the retaining wall for area 1. In this photo the forms have been removed and the fill area is exposed. The raised area on the left of the photo is grade level for the 2nd floor and parking lot. The front of our school will face east from there.

There were questions last week about the statement that the walls are "double matted, keyed, and cast in place". I explained "cast in place" using forms made and set on the site. "Keyed" refers to the joint between poured sections. In this photo you can see a groove, or "key" at the end of a cast section.

This photo looks down the key, (or in my opinion the "lock" of the weld, since a key goes into the lock). The next section poured will fit into that groove, locking in place within the groove. This avoids having "cold" butts or flat welds and insures an interlock between sections that are held together by the lock and key and the continuous mats.

This photo illustrates "double matted". There are two grids of reinforcing steel in each wall. One in front of and the other behind. This creates a stronger and superior wall than having a single frame of rebar running up the center of the cast. The red wall is the inside of the form. It shines because it has an oil like releasing agent on it to ease the removal once concrete is poured. Another form will be placed on this side of the mat before pouring.
 You may recall that in the post last week, we were finishing up Area 3 of the wall. Our school is divided up into "areas" for location reference and design. The classroom wings are areas 3,2,and 1.
You may recall that in the post last week, we were finishing up Area 3 of the wall. Our school is divided up into "areas" for location reference and design. The classroom wings are areas 3,2,and 1. As you can see, we are finished with areas 3 and 2 and are set to go next week on pouring the retaining wall for area 1. In this photo the forms have been removed and the fill area is exposed. The raised area on the left of the photo is grade level for the 2nd floor and parking lot. The front of our school will face east from there.
As you can see, we are finished with areas 3 and 2 and are set to go next week on pouring the retaining wall for area 1. In this photo the forms have been removed and the fill area is exposed. The raised area on the left of the photo is grade level for the 2nd floor and parking lot. The front of our school will face east from there. There were questions last week about the statement that the walls are "double matted, keyed, and cast in place". I explained "cast in place" using forms made and set on the site. "Keyed" refers to the joint between poured sections. In this photo you can see a groove, or "key" at the end of a cast section.
There were questions last week about the statement that the walls are "double matted, keyed, and cast in place". I explained "cast in place" using forms made and set on the site. "Keyed" refers to the joint between poured sections. In this photo you can see a groove, or "key" at the end of a cast section.  This photo looks down the key, (or in my opinion the "lock" of the weld, since a key goes into the lock). The next section poured will fit into that groove, locking in place within the groove. This avoids having "cold" butts or flat welds and insures an interlock between sections that are held together by the lock and key and the continuous mats.
This photo looks down the key, (or in my opinion the "lock" of the weld, since a key goes into the lock). The next section poured will fit into that groove, locking in place within the groove. This avoids having "cold" butts or flat welds and insures an interlock between sections that are held together by the lock and key and the continuous mats. This photo illustrates "double matted". There are two grids of reinforcing steel in each wall. One in front of and the other behind. This creates a stronger and superior wall than having a single frame of rebar running up the center of the cast. The red wall is the inside of the form. It shines because it has an oil like releasing agent on it to ease the removal once concrete is poured. Another form will be placed on this side of the mat before pouring.
This photo illustrates "double matted". There are two grids of reinforcing steel in each wall. One in front of and the other behind. This creates a stronger and superior wall than having a single frame of rebar running up the center of the cast. The red wall is the inside of the form. It shines because it has an oil like releasing agent on it to ease the removal once concrete is poured. Another form will be placed on this side of the mat before pouring.

No comments:
Post a Comment