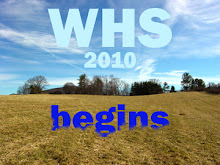Recently members of the WHS Core Team, Board of Education, and the Architects met to review plans and look at the preliminary interior design features.
 In this photo below all color components are seen. Samples of the exterior roof, brick, masonry, stone, floor coverings, and paint colors were considered.
In this photo below all color components are seen. Samples of the exterior roof, brick, masonry, stone, floor coverings, and paint colors were considered. At this stage only the earliest "range of palette" discussions have begun.
At this stage only the earliest "range of palette" discussions have begun. Very early choices were made to allow the interior designer and the architects to begin focusing the interior aesthetics of our new school.
Very early choices were made to allow the interior designer and the architects to begin focusing the interior aesthetics of our new school. From hundreds of choices, the committee began to narrow the range of possibilities in this meeting.
From hundreds of choices, the committee began to narrow the range of possibilities in this meeting. One of the most inspiring aspects of this project has been the involvement of so many "owners" in the decisions that have been and will be made. In this photo alone, there are teachers, parents, architects, interior designers, project managers, alumni, and board of education members.
One of the most inspiring aspects of this project has been the involvement of so many "owners" in the decisions that have been and will be made. In this photo alone, there are teachers, parents, architects, interior designers, project managers, alumni, and board of education members.
As a follow up to an earlier post about the "stained concrete" floors.
http://whs2010.blogspot.com/2008/08/whats-in-concrete-floor.html
After "finishing", these floors reveal a very pleasing texture and coloration. To my eye it appears to be similar to "terrazzo", but much less expensive.
Within the concrete is a mix of stone chips and rock creating a conglomerate concrete appearance. Readers asked about "stained concrete". Actually, the stain is in the concrete, not on the surface. If you were to break open this slab of floor, the color would be constant all the way through the slab.
Readers asked about "stained concrete". Actually, the stain is in the concrete, not on the surface. If you were to break open this slab of floor, the color would be constant all the way through the slab. So it is not really stained, it is solid "colored" concrete
So it is not really stained, it is solid "colored" concrete

No comments:
Post a Comment