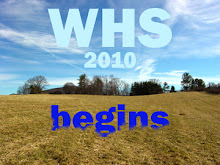 It is autumn and in just 7 short months since construction truly began to commence we have a full campus design and the main building mostly under roof! According to Don Critcher, WCS Project coordinator,
It is autumn and in just 7 short months since construction truly began to commence we have a full campus design and the main building mostly under roof! According to Don Critcher, WCS Project coordinator, we are currently 44 days ahead of schedule and we are at the 29% mark on completion!
 Most of the masonry veneer has been completed on section 3 (seen on the left in photo above) and can be seen also from our main entrance on old 421. It looks great, I love our brick and split face masonry choice. As you can see above, roof underlayment has been completed in some areas and in the coming month you can look for the installation of our roof panels as well as the windows. This will really change the appearance of our building from the outside.
Most of the masonry veneer has been completed on section 3 (seen on the left in photo above) and can be seen also from our main entrance on old 421. It looks great, I love our brick and split face masonry choice. As you can see above, roof underlayment has been completed in some areas and in the coming month you can look for the installation of our roof panels as well as the windows. This will really change the appearance of our building from the outside. We are beginning the work on the retaining walls for the stadium and the auxiliary field. You can see the form of the stadium and track taking shape.
We are beginning the work on the retaining walls for the stadium and the auxiliary field. You can see the form of the stadium and track taking shape.  Where are the tennis courts? Where will the field house be? How about bus parking and student drop off? And, which way to Boone?
Where are the tennis courts? Where will the field house be? How about bus parking and student drop off? And, which way to Boone?

No comments:
Post a Comment