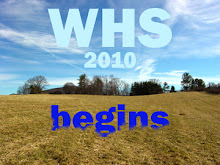We are still impressed with the progress the construction teams are making on our building and site. We are entering winter which is typically a slow down period with a gain of 54 days. That is great news!
A few new attributes can be noted from the entrance drive that are noteworthy. The photo above shows the columns that will line the front covered sidewalk into the main lobby. These are the core forms and the masonry treatment will follow. This is on the northwest side of the building. The driveway will be immediately in front of this portico. Parents may drop off students along this stretch.
The photo above shows the columns that will line the front covered sidewalk into the main lobby. These are the core forms and the masonry treatment will follow. This is on the northwest side of the building. The driveway will be immediately in front of this portico. Parents may drop off students along this stretch. The curved roof is still an amazing feature. These three levels are on the south end. On the right the highest curve is the main gym, the middle level is the auxiliary gym, and the lowest is the wrestling room. The small area in front is an equipment storage room for PE. I love the aesthetic continuity of the roof lines and shapes.
The curved roof is still an amazing feature. These three levels are on the south end. On the right the highest curve is the main gym, the middle level is the auxiliary gym, and the lowest is the wrestling room. The small area in front is an equipment storage room for PE. I love the aesthetic continuity of the roof lines and shapes. Notice the offset in the roof edge along Area 3. It adds an interesting visual attribute to the roof line. This feature is an accommodation to the building codes for the Town of Boone. We have conplied to those standards in our building design in many ways. This attribute insures variation along continuous lengths of roof. There are accommodations on the variety of color in the exterior masonry surfaces as well.
Notice the offset in the roof edge along Area 3. It adds an interesting visual attribute to the roof line. This feature is an accommodation to the building codes for the Town of Boone. We have conplied to those standards in our building design in many ways. This attribute insures variation along continuous lengths of roof. There are accommodations on the variety of color in the exterior masonry surfaces as well. Notice there are some windows in Area 3 now. That is a milestone. Once windows are in then interior finish work can begin. At this point the steel framing you can see in the top right window awaits drywall and finish work. Soon, Area 3 will be ready for walls!
Notice there are some windows in Area 3 now. That is a milestone. Once windows are in then interior finish work can begin. At this point the steel framing you can see in the top right window awaits drywall and finish work. Soon, Area 3 will be ready for walls!
Wednesday, December 10, 2008
December 10 and 54 Days Ahead of Schedule
Subscribe to:
Post Comments (Atom)


No comments:
Post a Comment