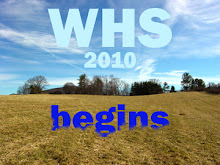This is part two in a two part posting. In this post you will see basically the same shots as in the post above, but they were taken from within Area 3.
Area 3 is the first wing being completed. For your reference it is the short wing on the north west side of the main building. Wallboard is being installed in the halls and drywall inside of the rooms.
No, the walls are not going to be purple. ;-) The color of wall board signifies its "type". As opposed to sheetrock or common interior drywall, this is a denser, more resilient, and harder type of wall board. The color helps identify the type and aids inspectors and contractors in assuring the correct material is in place. This view is looking down the hallway and you will see numerous features that are consistent throughout the academic wings. On the left front of the picture above the opening is a locker bay inset.
This view is looking down the hallway and you will see numerous features that are consistent throughout the academic wings. On the left front of the picture above the opening is a locker bay inset.
 This view shows the openings and how the lockers will sit into the walls of the hall way. Lockers are distributed throughout the academic wings on all three floors. This helps provide better proximity to classrooms and prevents "clustering" in small areas with a large amount of lockers like we have at the old WHS.
This view shows the openings and how the lockers will sit into the walls of the hall way. Lockers are distributed throughout the academic wings on all three floors. This helps provide better proximity to classrooms and prevents "clustering" in small areas with a large amount of lockers like we have at the old WHS. This is a feature that I like and think is a nice attribute to the design of the classrooms.
This is a feature that I like and think is a nice attribute to the design of the classrooms. Each of the rooms has a small "foyer" or recessed entrance that keeps you from stepping directly into the classroom.
Each of the rooms has a small "foyer" or recessed entrance that keeps you from stepping directly into the classroom. This is a straight on entry view to a classroom. I like the geometry and one point perspective in this photo that lead the eye on out the window on the distant wall.
This is a straight on entry view to a classroom. I like the geometry and one point perspective in this photo that lead the eye on out the window on the distant wall. 
No comments:
Post a Comment