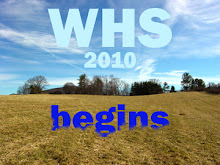The classroom wings are receiving the final touches. I found the flooring choice for the halls to be very interesting. The design consists of geometric shapes and parallel sections. The colors vary and are interestingly soothing combinations of earth tones, greys, and low intensity blue.
The colors vary and are interestingly soothing combinations of earth tones, greys, and low intensity blue. When looking down the halls the patterning is inviting and the brilliance of the blue lockers is an interesting contrast.
When looking down the halls the patterning is inviting and the brilliance of the blue lockers is an interesting contrast. At the end of the halls is an open clerestory type window. Floor to ceiling this provides a refreshing sense of bringing the outside in.
At the end of the halls is an open clerestory type window. Floor to ceiling this provides a refreshing sense of bringing the outside in. The lockers are mounted in the walls and do not intrude into the line of vision or walking.
The lockers are mounted in the walls and do not intrude into the line of vision or walking. This shot shows a good sense of scale to the elements of the hallway. the rooms, doors, flooring, lockers, and windows are all an integrated design.
This shot shows a good sense of scale to the elements of the hallway. the rooms, doors, flooring, lockers, and windows are all an integrated design. The low profile of the lockers can bee seen in this and the next shot.
The low profile of the lockers can bee seen in this and the next shot. Flush mounted, they extend only the depth of the locker door into the hallway. this should help with sound absorption and durability of the lockers.
Flush mounted, they extend only the depth of the locker door into the hallway. this should help with sound absorption and durability of the lockers. Our new lockers are classic in style, heritage, and familiarity to our students in the old high school. Instead of being banked together in large groupings, in the new school the lockers are distributed throughout the classroom wings in all three sections on all three floors.
Our new lockers are classic in style, heritage, and familiarity to our students in the old high school. Instead of being banked together in large groupings, in the new school the lockers are distributed throughout the classroom wings in all three sections on all three floors.
Monday, March 15, 2010
Classroom Wings ~ 3 wings, 3 floors, 3 colors
Subscribe to:
Post Comments (Atom)

No comments:
Post a Comment