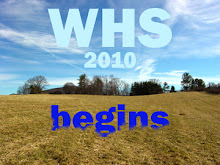As you step through our main entrance the first view you have of our commons area is this bank of clerestory windows flooding our commons with day lighting. The photo above was taken on a cloudy and overcast day and yet there is ample light without additional interior lighting for this area.
The photo above was taken on a cloudy and overcast day and yet there is ample light without additional interior lighting for this area. Opposite of this bank of windows is the main stairway.
Opposite of this bank of windows is the main stairway. This photo shows the second floor mezzanine along the center of the commons.
This photo shows the second floor mezzanine along the center of the commons. This photo and the next one feature the lights that flood the commons with a direct down light.
This photo and the next one feature the lights that flood the commons with a direct down light. The area beneath these lights is the dining area for the cafeteria and the lobby area for the gymnasium. We call it the "commons" since it shares function for all of the public spaces in our new school.
The area beneath these lights is the dining area for the cafeteria and the lobby area for the gymnasium. We call it the "commons" since it shares function for all of the public spaces in our new school. This image is looking south in the commons toward the serving area of the cafeteria.
This image is looking south in the commons toward the serving area of the cafeteria. Glancing up to the balcony of the second floor (the stacked boxes contain our theater seats!)
Glancing up to the balcony of the second floor (the stacked boxes contain our theater seats!) The cafeteria is beneath this walkway and behind those windows.
The cafeteria is beneath this walkway and behind those windows. This view is from the north end stairway looking south. The cafeteria is at the far end, about the length of a football field from this point. In the center of the commons is the elevator column.
This view is from the north end stairway looking south. The cafeteria is at the far end, about the length of a football field from this point. In the center of the commons is the elevator column. I am very pleased with some of the accent colors that are beginning to be painted. There is a warm, earthy, and pleasant harmony to the color schemes that have been chosen. Every attempt to avoid institutional color has been made. I think this will be a soothing and healthy environment to live and work in for students and staff.
I am very pleased with some of the accent colors that are beginning to be painted. There is a warm, earthy, and pleasant harmony to the color schemes that have been chosen. Every attempt to avoid institutional color has been made. I think this will be a soothing and healthy environment to live and work in for students and staff.
Tuesday, March 16, 2010
Our Uncommon Commons
Subscribe to:
Post Comments (Atom)

1 comment:
This is a great example of what Solatube Daylighting Systems are capable of doing for a learning environment. So glad to hear the students and staff at Watauga HS are enjoying the true daylight from the Solatube untis as well as learning about teh science behind the product. For additional information on the technology behind Solatube Daylighting Systems, check www.solatube.com
Post a Comment