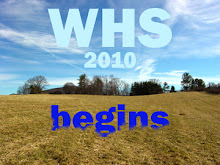The footers are starting to be completed in Areas 4, 5, and 6. This is the area in front of the classroom wings. This is the front of the building. It is East facing. In this section there will be the Auxillary Gym, the Main Gym, the Lobby and Front doors, Main Offices, Student Services, Cafeteria, Kitchen, Media Center, Commons, Theatre, and Band Room. The building design placed the "public access" areas of the building on the front for ease of community use. We can secure and lockdown the classroom areas during public events.
In this section there will be the Auxillary Gym, the Main Gym, the Lobby and Front doors, Main Offices, Student Services, Cafeteria, Kitchen, Media Center, Commons, Theatre, and Band Room. The building design placed the "public access" areas of the building on the front for ease of community use. We can secure and lockdown the classroom areas during public events. Once Steel construction is complete on the wings, the erection on these sections will begin.
Once Steel construction is complete on the wings, the erection on these sections will begin. Here's a quiz.... what is this "curved" footer all about?
Here's a quiz.... what is this "curved" footer all about? It is in Area 5, and will eventually rise as a curved wall.
It is in Area 5, and will eventually rise as a curved wall. Use your creative thinking cap arts folks, this is one of yours..... ;-)
Use your creative thinking cap arts folks, this is one of yours..... ;-)
Sunday, August 10, 2008
Coming Soon Areas 4,5, and 6
Subscribe to:
Post Comments (Atom)

No comments:
Post a Comment