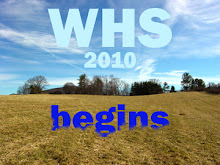By the way, most photos can be scrolled over and clicked to see them enlarged~~~~~~~~~
 The science rooms will be built on this level in between the classrooms and the community space. We felt like the science classrooms should be centrally located along the academic core of the building.
The science rooms will be built on this level in between the classrooms and the community space. We felt like the science classrooms should be centrally located along the academic core of the building. The Commons area in between is a defining feature. It serves the community and public as well as the main concourse for our students.
The Commons area in between is a defining feature. It serves the community and public as well as the main concourse for our students. In these two photos you can get a sense of the scale and design. Much like the concourse in a two story "mall", there are balconies that that overlook and open into the common atrium space. The hallway walk on the left in the center of the second floor is the elevated hall. The space to the right is the open commons.
In these two photos you can get a sense of the scale and design. Much like the concourse in a two story "mall", there are balconies that that overlook and open into the common atrium space. The hallway walk on the left in the center of the second floor is the elevated hall. The space to the right is the open commons. It is sometimes referred to as the "wedge" since it wedges itself in between the classroom wings and the larger features. I prefer to call it the "Commons" since it is the area that will serve the community and as the lobby. The cafeteria is at the far end and dining is in the commons.
It is sometimes referred to as the "wedge" since it wedges itself in between the classroom wings and the larger features. I prefer to call it the "Commons" since it is the area that will serve the community and as the lobby. The cafeteria is at the far end and dining is in the commons. This photo indicates the open space and the walkways. It is hard to tell in this foreshortened photo (flat images distort perspective). But the distance from one end of the commons to the other is nearly the length of a football field.
This photo indicates the open space and the walkways. It is hard to tell in this foreshortened photo (flat images distort perspective). But the distance from one end of the commons to the other is nearly the length of a football field.

No comments:
Post a Comment