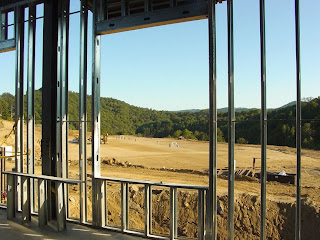A little history on one of the successful sidebar stories of our new school project is the Webcam we now have up and running on our campus. (See the link in the sidebar to the right of this post to access the webcam view.)
The idea to put a webcam on the site so anyone at anytime could check in on the progress of our construction began in February of 2008. (The same month this blog was begun and our project went out to bid).
This initiative originated within the Core team discussions. After arranging funding from various sources, researching the best design solution and equipment, and finding the knowledgeable experts in the field to help us this collaboration has come together.
 With the expert assistance provided by Brian W. Raichle, of ASU's Appropriate Technology program and his students the equipment was assembled and hand installed on site.
With the expert assistance provided by Brian W. Raichle, of ASU's Appropriate Technology program and his students the equipment was assembled and hand installed on site.
 In this photo the ASU students are bringing the photovoltaic panels onto the site.
In this photo the ASU students are bringing the photovoltaic panels onto the site.
 James Story from the Watauga County Schools maintenance staff assisted us in the lift bucket. His practical, problem solving approach to the mechanical and electrical installation was tremendously helpful.
James Story from the Watauga County Schools maintenance staff assisted us in the lift bucket. His practical, problem solving approach to the mechanical and electrical installation was tremendously helpful.
 Here James is attaching the framing support for the solar panels.
Here James is attaching the framing support for the solar panels.
 ASU students and teacher discuss the installation process.
ASU students and teacher discuss the installation process.
Our webcam is solar powered and sustainable. It has three major mechanical components:  The photovoltaic panels
The photovoltaic panels
 and the batteries
and the batteries
 and the camera.
and the camera.

Shown in the photo above (with James Storie in the bucket) are the other two key players in the solution to the many issues of installation and operation we encountered. Brian Raichle and Shannon Carroll.
Brian
Raichle of
ASU, who with his physics background, his understanding of
photovoltaic systems, and "stick with it" attitude provided the working knowledge of the equipment.

Brian "gets" appropriate technology and sustainable future systems.


The dedication of Shannon Carroll of
WHS Technology who understands networking and wireless technology, who did the research and found the hardware, then studied and applied the software necessary to make this work was decidedly the MVP on this team.

Here Shannon contemplates one of the recurring issues we had with solving the wireless communication between our camera and the on site technology that allows you the viewer to visit our campus via the
internet in your own home.
We also wish to thank our architectural firm, sfla, for their partial donation toward the purchase of our camera.
Mike Kesterson of Barnhill/Vannoy is providing the internet connection that makes the live feed accessible via the Internet. Keith Dillon has helped get the antenna installed and set up on the home base. Thanks!
To me this has been simply an amazing technology, process, and value that demonstrates the "future thinking" and 21st Century Skills that we will carry forward into our new high school.
 It is autumn and in just 7 short months since construction truly began to commence we have a full campus design and the main building mostly under roof! According to Don Critcher, WCS Project coordinator,
It is autumn and in just 7 short months since construction truly began to commence we have a full campus design and the main building mostly under roof! According to Don Critcher, WCS Project coordinator,  Most of the masonry veneer has been completed on section 3 (seen on the left in photo above) and can be seen also from our main entrance on old 421. It looks great, I love our brick and split face masonry choice. As you can see above, roof underlayment has been completed in some areas and in the coming month you can look for the installation of our roof panels as well as the windows. This will really change the appearance of our building from the outside.
Most of the masonry veneer has been completed on section 3 (seen on the left in photo above) and can be seen also from our main entrance on old 421. It looks great, I love our brick and split face masonry choice. As you can see above, roof underlayment has been completed in some areas and in the coming month you can look for the installation of our roof panels as well as the windows. This will really change the appearance of our building from the outside. We are beginning the work on the retaining walls for the stadium and the auxiliary field. You can see the form of the stadium and track taking shape.
We are beginning the work on the retaining walls for the stadium and the auxiliary field. You can see the form of the stadium and track taking shape.  Where are the tennis courts? Where will the field house be? How about bus parking and student drop off? And, which way to Boone?
Where are the tennis courts? Where will the field house be? How about bus parking and student drop off? And, which way to Boone?











































