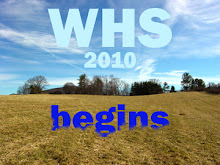This area is know as the RLV. What is that? It also has another name that has changed since most of us adults have used this part of the school. Now known as the "Media Center" formally know as the Library! RLV stands for "Reading, Listening, and Viewing" area, which is what this space has been designed to accommodate.
It also has another name that has changed since most of us adults have used this part of the school. Now known as the "Media Center" formally know as the Library! RLV stands for "Reading, Listening, and Viewing" area, which is what this space has been designed to accommodate.
 Some of the breakout rooms, work spaces, and equipment rooms are beginning to be framed in within our Media Center. The shape is a long rectangle and along the columns in the first photo, there will be a wall of glass with open views into the commons area.
Some of the breakout rooms, work spaces, and equipment rooms are beginning to be framed in within our Media Center. The shape is a long rectangle and along the columns in the first photo, there will be a wall of glass with open views into the commons area. Just down the hall from the library is the Band room. Our band room will have high arched ceiling, nearly 24 feet high at the apex. Mr. Walker will enjoy filling this space with the joyful music of his young instrumentalists.
Just down the hall from the library is the Band room. Our band room will have high arched ceiling, nearly 24 feet high at the apex. Mr. Walker will enjoy filling this space with the joyful music of his young instrumentalists. This is the band room from the outside of the building. A few windows on the east side will bring pleasant lighting in the mornings.
This is the band room from the outside of the building. A few windows on the east side will bring pleasant lighting in the mornings. This is a curious component in the structural design of this section of the building. It is a wind brace, or torque angle beam. Designed into the structure, these systems insure no twist or lateral torque can happen in our structure. There are several in all areas, hidden for posterity as they become covered by the walls only architects, builders, and readers of this blog will know they are there! ;-)
This is a curious component in the structural design of this section of the building. It is a wind brace, or torque angle beam. Designed into the structure, these systems insure no twist or lateral torque can happen in our structure. There are several in all areas, hidden for posterity as they become covered by the walls only architects, builders, and readers of this blog will know they are there! ;-)
No comments:
Post a Comment