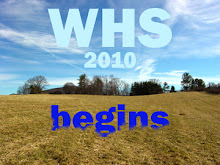Lots of deep mud on this day! As you can see, it is a soggy bottom in this area. Once Spring begins to dry out, this 90ft wide area between the wings will be a courtyard/green space. But, clean up and drainage can't be worked on just yet since our rain water capture tanks are beneath the ground out there.
But, clean up and drainage can't be worked on just yet since our rain water capture tanks are beneath the ground out there.
 The wing on the left is area 1. Since we are on ground level, this is level 1 area 1. CTE class rooms and shops are mainly on this floor.
The wing on the left is area 1. Since we are on ground level, this is level 1 area 1. CTE class rooms and shops are mainly on this floor. It is hard to imagine now, but this area is going to be beautiful. It is the area of the structure facing out toward the green space in the previous photos. The rusted steel finish on these exterior columns will be covered with manufactured stone. This will be repeated on the columns on the inside of the window too. Bringing outside in is an architectural design concept.
It is hard to imagine now, but this area is going to be beautiful. It is the area of the structure facing out toward the green space in the previous photos. The rusted steel finish on these exterior columns will be covered with manufactured stone. This will be repeated on the columns on the inside of the window too. Bringing outside in is an architectural design concept.

2 comments:
I believe the architectural term is "clerestory" not clear story, but sometimes pronounced the same way.
Thanks! sw
Post a Comment