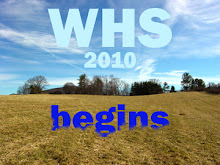It is a long hallway, the run from the far end under the second floor seen here is more than the length of a foot ball field! In the photo above, the narrow hall is the passageway that parallels the commons.
In the photo above, the narrow hall is the passageway that parallels the commons.
 The photo above shows the commons area on the south end. The serving area of the cafeteria is beneath the upper traverse. The photo was taken standing in what will be the main portion of the dining area.
The photo above shows the commons area on the south end. The serving area of the cafeteria is beneath the upper traverse. The photo was taken standing in what will be the main portion of the dining area. To orient to the location from this corner, the main gym is on the left and the cafeteria is on the right.
To orient to the location from this corner, the main gym is on the left and the cafeteria is on the right. This is the top level of our main stairway.
This is the top level of our main stairway. The "Grande' Stairs" are located on the right and opposite of this bank of windows.This is an open public space that will serve as the dining area during lunches and the lobby area for ball games and other activities.
The "Grande' Stairs" are located on the right and opposite of this bank of windows.This is an open public space that will serve as the dining area during lunches and the lobby area for ball games and other activities. I am sure this years juniors are already looking forward to having their junior senior prom here next year!
I am sure this years juniors are already looking forward to having their junior senior prom here next year! The dry wall has begun to be put in place. It is unfinished, and its raw stage at this point, not even painted. The blue is a color coding that identifies the type of board it is. This is not your typical home wall board, it is super thick and dense and very durable compared to the walls in your home.
The dry wall has begun to be put in place. It is unfinished, and its raw stage at this point, not even painted. The blue is a color coding that identifies the type of board it is. This is not your typical home wall board, it is super thick and dense and very durable compared to the walls in your home. It is exciting to see the forms being boxed in and taking shape in their space.
It is exciting to see the forms being boxed in and taking shape in their space.





No comments:
Post a Comment